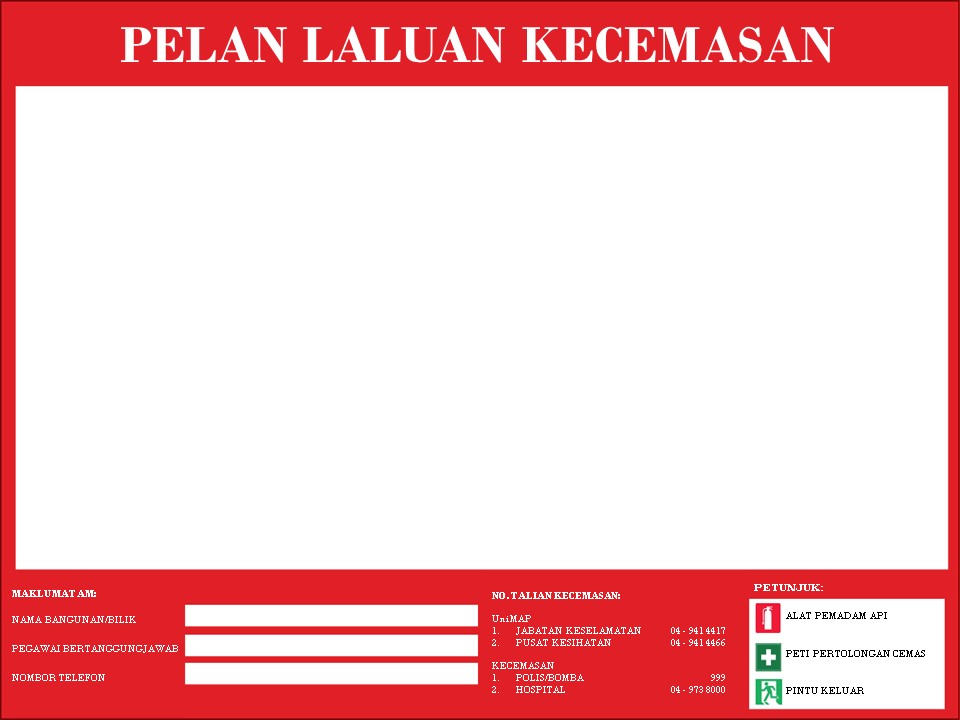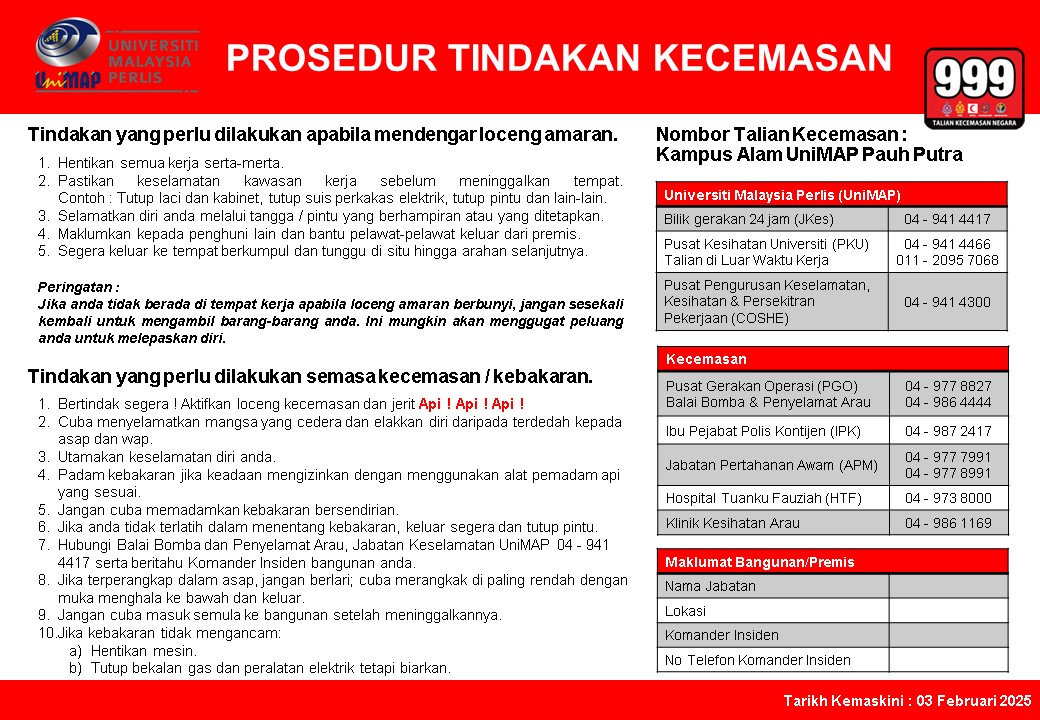Safety Signages
& Templates
Requirements for Safety Signages & Templates
Safety signs serve as a guide and medium in conveying information to the occupants of the premises, especially in the event of an emergency.
Types of Signs to Be Displayed:
- Emergency Exit Plan
- Emergency Number
Emergency Exit Plan

Emergency Exit Plan
An Emergency Exit Plan must be prepared and communicated to all staff, students, contractors and visitors by placing the plan in a strategic, in well-lit spaces and easily visible place on each level of the building.
Required information:
- The green arrow shows the evacuation direction to the exit.
- The location of the reader "You are here" with a red dot and the position of the reader is shown.
- Position the exit to the nearest safety stairs
- The location of the Assembly Point closest to the building
- Fire extinguisher position
- The position of the Glass Break.
- Incident Commander/Level Leader and Telephone Number
- Emergency Line Number
Emergency Number

The Emergency Number should be displayed in strategic places and easily seen by every occupant in every room, building level and in the elevator.
 English (UK)
English (UK)  Bahasa Melayu
Bahasa Melayu 




